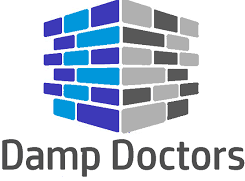Converting damp basements and other spaces below ground level into dry rooms can be a cost effective and highly rewarding way of extending a home or utilising space within an existing property. Waterproofing in existing underground structures is usually undertaken by applying waterproof membranes to the inside walls and floors or by using drained cavity technology.
The two types of waterproofing system commonly used in existing structures are:
Adhered waterproof membranes or “Type A” waterproofing systems (as defined in BS8102) are commonly multi coat renders, cement based coatings, bituminous paints or epoxy coatings. This form of waterproofing provides an unbroken barrier to water. These systems are applied to clean walls and floors and are usually protected and held in place by floor screeds, renders, plasters or other “loading coats”.
Cavity drainage systems or “Type C” waterproofing usually utilise pre-formed high density drainage membranes, channels and sumps. These are designed so as to direct any water entering the structure back out in a controlled and managed way.
Typically cavity drain membranes are installed to the walls and floors these direct water into drainage channels. The channels then allow water to be directed to sumps or drains so that it can be removed safely from the building.



















